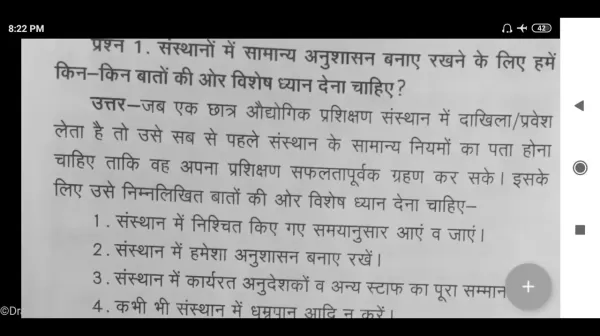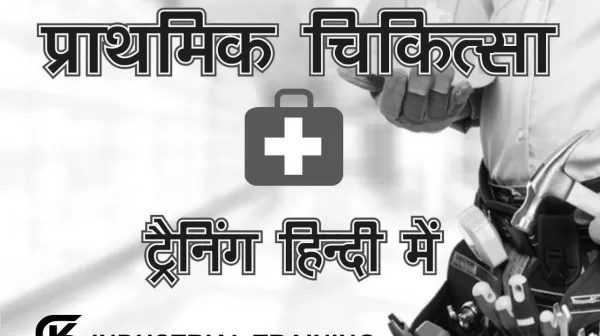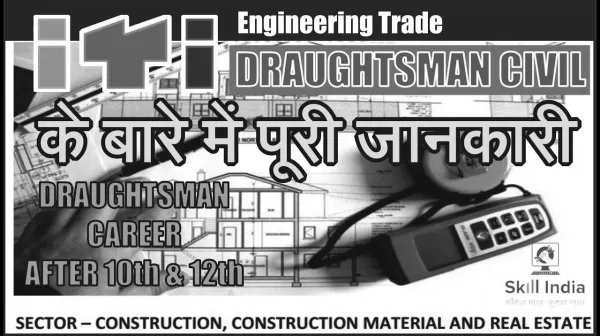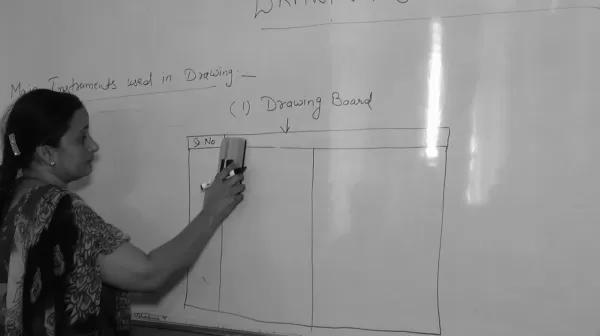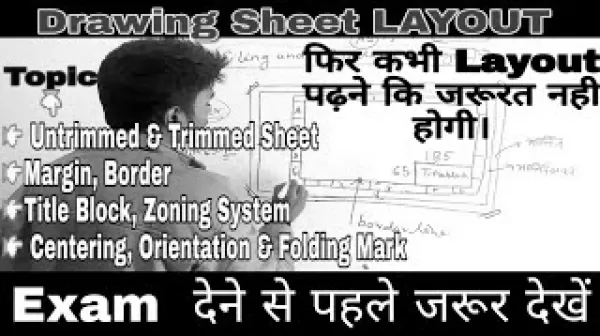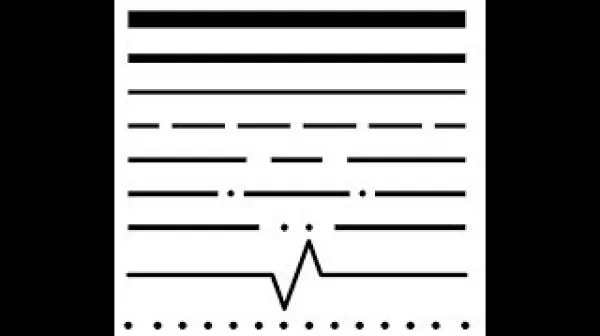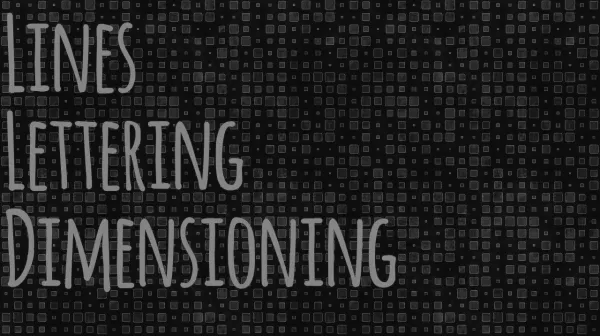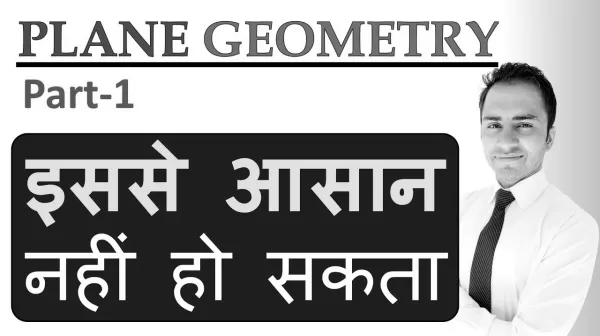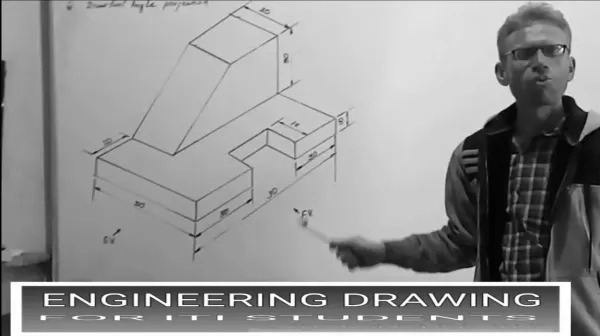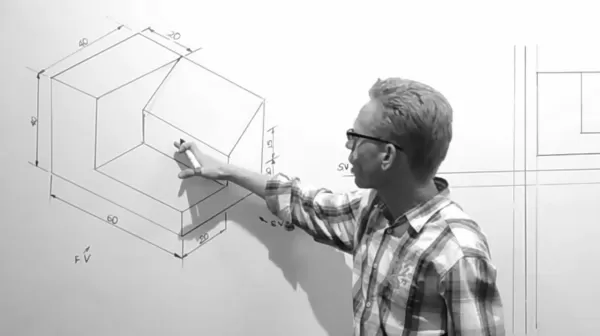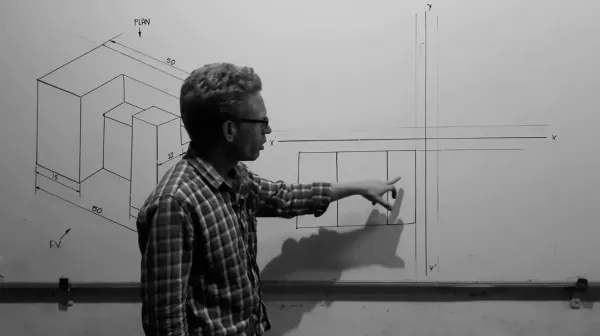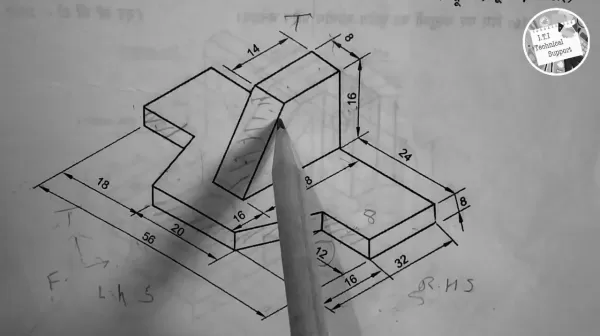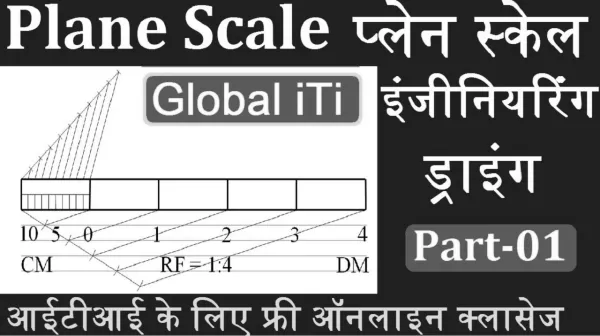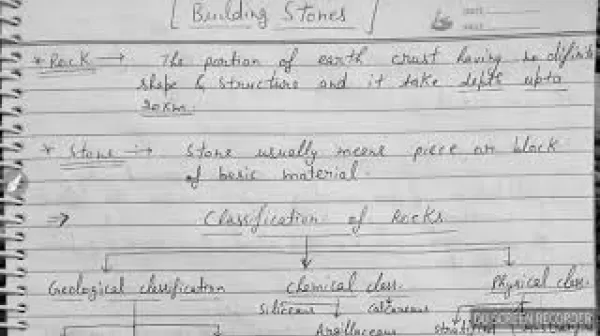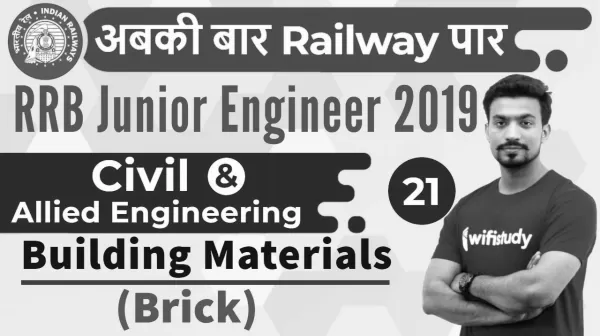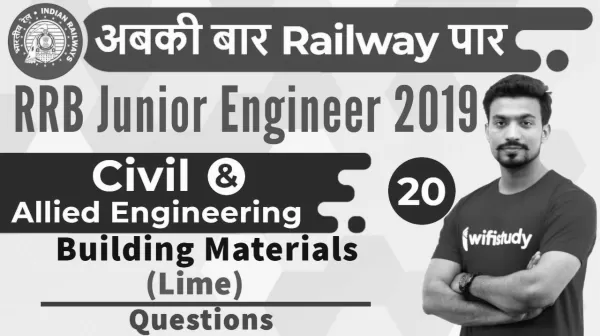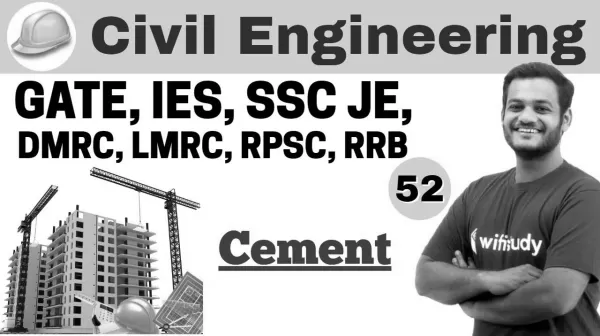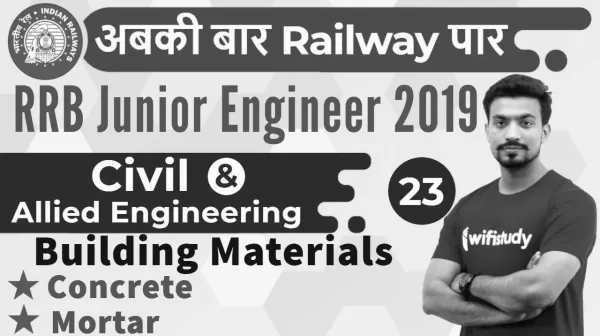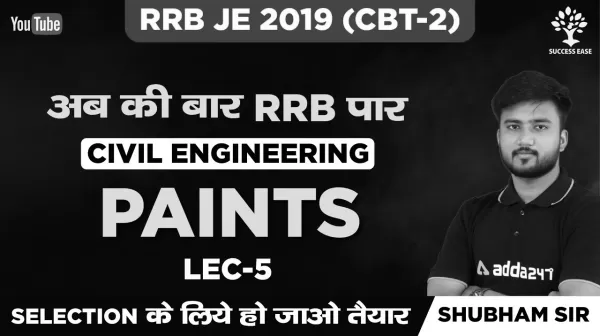All Language Post
Draw Sectional views of orthographic projections.

31. Sketch Conventional sings and symbols.
32. Sketch different types of section lines and abbreviations for different materials as per SP46:2003.
33. Draw Orthographic drawing of solids (viz., cube, prisms, cone and pyramids) finding out the true shape surfaces cut by oblique planes.

Knowledge of solid section.Types of sectional views & their uses. Cutting plane and its representation. Parts not shown in section. Conventional signs, symbols, abbreviations & hatching for different materials. Solution of problems to find out the true shape of surfaces when solids are cut by different cutting planes
- Draughtsman (Civil)
ITI trade Draughtsman (Civil) is powered by NCVT. ITI trade Draughtsman (Civil) is a job oriented trade ITI trade Draughtsman (Civil) is suitable for government job and private job. This ITI trade Draughtsman (Civil) is very powerful for self-empowerment. This ITI trade Draughtsman (Civil) is perfectly design to fulfill industrial requirement of Indian Industries as well as International industries.
This course is meant for the candidates who aspire to become Civil Draughtsmen whose job roles include planning and drawing sketches of residential buildings from given data, preparing working drawings of all types of buildings from line sketches in CAD, Planning, drawing, estimating, and costing of civil work, drawing plans by using CAD, and making of 3D models of civil work. Giving setting out of site, supervision of civil work etc.
International Comparability
- Existence of any official document suggesting the comparability of the qualification with the qualifications in other countries is not known.
- However, ITI passed out trainees are getting employment in many Gulf countries, European countries, Australia, New Zealand, Singapore etc.
Progression Pathway
- Can appear in 10+2 examination through National Institute of Open Schooling (NIOS) for acquiring higher secondary certificate and can go further for General/ Technical education.
- Can take admission in diploma course in notified branches of Engineering by lateral entry
- Can join as semi-skilled worker in the industry and can become supervisor after doing part-time diploma in relevant branch of Engineering after which they will be employed in construction industry as skilled worker and can become supervisor after doing part-time diploma in relevant branch of Engineering
- Can join Apprenticeship programme in different types of industries leading to National Apprenticeship certificate (NAC) after which they will be employed preferably in construction industry as skilled worker and can become supervisor after doing part-time diploma in relevant branch of Engineering
- Can join Crafts Instructor Training Scheme (CITS) in the trade for becoming instructor in ITIs.
Trades Summery:
- (i) Draw in free hand sketches of hand tools used in civil work.
- (ii) Draw plane figure applying drawing instruments with proper layout and the method of folding drawing sheets.
- (iii) Construct plain scale, comparative scale, diagonal scale and vernier scale
- (iv) Draw orthographic projections of different objects with proper lines, lettering and dimensioning.
- (v) Draw Isometric / Oblique / Perspective views of different solid / hollow / cut sections with proper lines, lettering and dimensioning.
- (vi) Draw component parts of a single storied residential building with suitable symbols and scales.
- (vii) Draw different types of stone and brick masonry.
- (viii) Draw different types of shallow and deep foundation.
- (ix) Draw different types of shoring, scaffolding, underpinning, framework and timbering.
- (x) Draw different types of Damp proofing in different position.
- (xi) Drawing of different types of arches and lintels with chajja.
- (xii) Perform site survey with chain / tape and prepare site plan.
- (xiii) Perfom site survey with prismatic compass and prepare site plan.
- (xiv) Perform site survey with plane table and prepare site plan.
- (xv) Make topography map / contour map with leveling instrument.
- (xvi) Perform site survey with Theodolite and prepare site plan.
- (xvii) Drawing of different types of carpentry joints
- (xviii) Draw different types of doors and windows according to manner of construction, Arrangement of component, and working operation.
- (xix) Prepare the detailed drawing of electrical wiring system.
- (xx) Draw types of ground and upper floors.
- (xxi) Draw different types of vertical movement according to shape, location, materials in stair, lift, ramp and escalator.
- (xxii) Draw different types of roofs according to shape, construction, purpose and span.
- (xxiii) Draw single storied building site plan layout.
- (xxiv) Create objects on CAD workspace using Toolbars, Commands, Menus, formatting layer and style.
- (xxv) Draw a sanction plan of double storied flat roof residential building by using CAD.
- (xxvi) Create objects on 3D modeling concept in CAD
- (xxvii) Prepare a drawing of public building detailing with roof and coloumns by frame structures using CAD.
- (xxviii) Prepare detailed drawing of RCC structures using CAD and prepare bar bending schedule.
- (xxix) Draw the details of a framed structure and portal frame of a residential building using CAD.
- (xxx) Draw the different types of steel sections, rivets and bolts using CAD.
- (xxxi) Draw the details of girders, roof trusses and steel stanchions using CAD
- (xxxii) Prepare the detailed drawing showing the different types of sanitary fittings, arrangements of manholes, details of septic tank using CAD
- (xxxiii) Draw the details flow diagram of water treatment plant (WTP) and Swerage Treatment plant (STP).
- (xxxiv) Draw the cross sectional view of different types of roads showing component parts using CAD
- (xxxv) Draw the details of different types of culverts using CAD
- (xxxvi) Prepare detailed drawing a bridge using CAD.
- (xxxvii) Draw the typical cross section of rail sections, railway tracks in cutting and embankment using CAD
- (xxxviii) Prepare detailed drawing of typical cross sections of Dam, barrages, weir and Cross drainage works using CAD
- (xxxix) Draw the schematic diagram of different structures of Hydro electric project using CAD
- (xl) Prepare detailed estimate and cost analysis of different types of building and other structure using application software.
- (xli) Prepare rate analysis of different items of work.
- (xlii) Problems on preparing preliminary/Approximate estimates for building project.
- (xliii) Prepare a map using Total station.
- (xliv) Locate the station point using GPS and obtain a set of co-ordinates
- (xlv) Recognize & comply safe working practices, environment regulation and housekeeping.
- (xlvi) Work in a team, understand and practice soft skills, technical English to communicate with required clarity.
- (xlvii) Demonstrate knowledge of concept and principles of basic arithmetic, algebraic, trigonometric, statistics, co-ordinate system and apply knowledge of specific area to perform practical operations.
- (xlviii) Read and apply engineering drawing for different application in the field of work.
- (xlix) Understand and explain the concept in productivity, quality tools, and labour welfare legislation and apply such in day to day work to improve productivity & quality.
- (l) Explain energy conservation, global warming and pollution and contribute in day to day work by optimally using available resources.
- (li) Explain personnel finance, entrepreneurship and manage/organize related task in day to day work for personal & societal growth.
- (lii) Understand and apply basic computer working, basic operating system and uses internet services to get accustomed & take benefit of IT developments in the industry.
- (liii) Understand and apply management of workers, communications and team management skills
Draughtsman Civil [Duration: 2 years, NSQF level-5]:
Course Contents :
FIRST YEAR:- The practical part starts with basic drawing (consisting geometrical figure, symbols & representations). Later the drawing skills imparted are drawing of different scales, projections, drawing of shoring, scaffolding, stone and brick masonry, foundation, damp proofing, arches / lintel etc. and observation of all safety aspects is mandatory. The safety aspects covers components like OSH&E, PPE, Fire extinguisher, First Aid and in addition 5S being taught. Different site survey (using Chain & tape, Prismatic compass, Plane table, Levelling instrument, Theodolite), field book entry, plotting, mapping, calculation of area, Drawing of carpentry joints and Electrical wiring, drawing of floors, slabs, vertical movements (viz.stair, lift well, ramp and escalator ), drawing of different types of roof truss are being taught in the practical.
SECOND YEAR: - Single storied building plan in traditional drawing. Knowledge and application of Computer Aided Drafting.Workspace creating drawing using toolbars, commands, and menus. Plotting drawing from CAD. 2D drafting of Doors, Windows, hand railing, wash basin, and plumbing joints. Preparing library folders by creating blocks of regularly used items. Preparation of a sanction plan of double storied RCC flat roof residential building using CAD. Preparation of a drawing of public building by framed structure using CAD. Preparation of Bar bending schedule. Drawing of different steel structure joints using CAD. Detail drawing of sanitary fittings and sewerage arrangements using CAD. Detail and sectional drawing of Roads, Bridges, culverts, railway tracks and embankment, Dams, Barrages, Weir and cross drainage works using CAD, schematic diagram of hydroelectric project using CAD, Estimating and Cost analysis of different types of buildings and structures, preparation of map using Total Station and location of station point using GPS are being performed as part of practical training
Skill Acquired: Draughts person, Civil; prepares drawings of buildings, stores, high ways, dams, culverts, etc. from sketches, notes or data for purposes of construction or alternations. Takes instructions form Civil Engineer studies sketches and calculates dimensions from notes or data. Draws to given scale different elevations, plan, sectional views etc. of desired construction using drawing instruments. Draws detailed drawings of specific portions as required. Indicates types of materials to be used, artistic and structural features, etc. in drawing as necessary. May do tracing and blue printing. May reduce or enlarge drawings. May prepare or check estimate schedules for cost of materials and labour. May prepare tender schedules and draft agreements. May work as Draughtsman Architectural. Draught person, Structural; prepares drawings of bridges, steel structures, roof tresses etc. From sketches, designs or data for purposes of construction, alteration or repairs. Studies sketches, data, notes etc. and receives instructions from Structural or Mechanical Engineers regarding details and types of drawings to be made. Calculates dimensions as necessary from available notes, data etc. and by application of standard formulae. Draws to scale detail, assembly and arrangement drawings showing sectional plan and other views as directed and prints (writes) necessary instructions regarding materials to be used, limits, assembly etc. to clearly indicate all aspects of structure to be manufactured. May prepare estimate and operation schedules for labour and material costs. May prepare tender schedule and draft agreements. May prepare tables showing requirements of bars, their numbers, sizes and shapes. May trace and make blue prints. Draughts person, Topographical; Sketches topographical drawings to scale in different colours using blue print prepared from field plane tables. Carries out independently projection of small scale map to predetermined size, incorporating features covered in survey, producing total geographical effect by hill shading, giving contours, profile, cross sections, authorised symbols, etc. Uses grid tables, projection table compasses, pantograph, plan meter, etc.
Options for employment: Employment opportunities for trainee from this trade as Draftsman, Surveyor and Land Surveyor shall be available in Central & State Government Departments. in Railways, C.P.W.D. Military, TCP, P.D.A., P.W.D., HUDA, Housing Board, Land Survey and public health engineering department. Private sector opportunities shall be as Draftsman, Construction Supervisor with Architect, Civil Engineer, and Civil Contractor, Builders.
Options for self-employment / Entrepreneurship Development: The Trainee shall be able to independently undertake planning, drawing, estimation &costing and supervision of civil construction work. He can set up his own office for above work and also to supply Civil Construction materials
Free Download pdf

