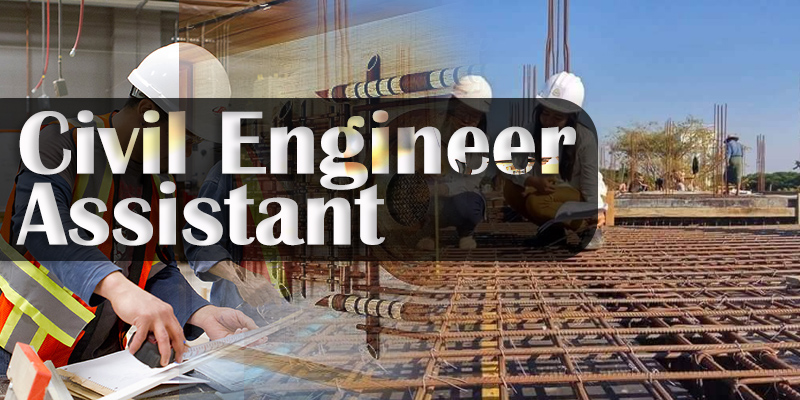
The syllabus for the ITI Trade "Civil Engineer Assistant" in English. This one-year course, offered under the Craftsman Training Scheme (CTS) by the National Council for Vocational Training (NCVT), trains students to assist civil engineers in drafting, surveying, and construction-related tasks, preparing them for roles such as Civil Draughtsman, Survey Assistant, or Site Supervisor Assistant. The syllabus includes Trade Theory, Trade Practical, Workshop Calculation and Science, Engineering Drawing, and Employability Skills. Here’s the detailed breakdown:
1. Trade Theory
This section provides theoretical knowledge about civil engineering principles, construction, and drafting.
- Introduction to Civil Engineering Assistance
- Role and responsibilities of a Civil Engineer Assistant.
- Scope of work in construction, surveying, and drafting.
- Building Materials
- Types and properties of materials: cement, bricks, steel, timber, sand.
- Quality assessment and storage of construction materials.
- Construction Techniques
- Basics of foundations, walls, columns, beams, and slabs.
- Overview of masonry, Reinforced Cement Concrete (RCC), and steel structures.
- Construction of floors, roofs, and staircases.
- Surveying Fundamentals
- Principles of surveying: leveling, chaining, and compass surveying.
- Use of surveying instruments: theodolite, leveling staff, total station (introduction).
- Architectural and Structural Drawings
- Types of drawings: plans, elevations, sections, and site layouts.
- Building components: doors, windows, ventilators, and their specifications.
- Reading and interpreting civil engineering drawings.
- Building Bylaws and Safety
- Local building regulations and codes (e.g., setbacks, height restrictions).
- Safety practices on construction sites: personal protective equipment (PPE), accident prevention.
- Computer-Aided Drafting (CAD)
- Introduction to CAD software (e.g., AutoCAD).
- Basic commands for 2D drafting and civil drawings.
- Estimation and Costing
- Basics of material estimation for construction projects.
- Introduction to Bills of Quantities (BOQ) and cost analysis.
- Project Management Basics
- Coordination with engineers, contractors, and laborers.
- Documentation: progress reports, material inventories.
2. Trade Practical
This hands-on component develops practical skills in drafting, surveying, and construction assistance.
- Drafting Skills
- Prepare manual drawings: plans, elevations, and sections of buildings.
- Draw structural details: RCC beams, columns, and foundations.
- Computer-Aided Drafting (CAD)
- Create 2D civil drawings using AutoCAD (e.g., house plans, site layouts).
- Print and plot drawings with proper scaling.
- Surveying Practice
- Use chain and tape for linear measurements on-site.
- Perform leveling with a leveling instrument and staff.
- Conduct simple compass surveys and plot results.
- Construction Assistance
- Identify and handle building materials (e.g., bricks, cement mixing).
- Assist in setting out foundations and marking layouts using pegs and strings.
- Observe and report on construction activities during site visits.
- Model Making
- Construct small-scale models of buildings or structural components using cardboard or wood.
- Estimation Tasks
- Calculate material quantities for simple projects (e.g., brickwork, concrete).
- Prepare a basic BOQ under supervision.
- Project Work
- Draft a complete set of drawings for a small building (e.g., residential house).
- Assist in a simulated site task (e.g., leveling or layout marking).
3. Workshop Calculation and Science
This covers mathematical and scientific principles relevant to civil engineering assistance.
- Calculations
- Area and volume calculations for construction components.
- Unit conversions and scale applications in drawings.
- Science
- Properties of materials: strength, durability, and load-bearing capacity.
- Basics of forces and stresses in structures.
4. Engineering Drawing
This focuses on technical drawing skills specific to civil engineering.
- Drawing Fundamentals
- Sketch orthographic projections and geometric shapes.
- Use civil engineering symbols and notations.
- Civil Drawings
- Draw detailed plans, sections, and elevations of buildings.
- Prepare site layout plans and structural sketches.
5. Employability Skills
This enhances professional skills for job readiness.
- Communication
- Interact effectively with engineers, supervisors, and clients.
- Workplace Skills
- Time management, teamwork, and problem-solving.
Course Overview
- Duration: 1 year (2 semesters of 6 months each)
- Eligibility: Passed 10th class examination under the 10+2 system with Science and Mathematics or equivalent.
- Objective: To train individuals in assisting civil engineers with drafting, surveying, and site tasks, preparing them for roles in construction companies, architectural firms, or as freelance assistants.
This syllabus aligns with the NCVT framework for trades like "Civil Engineer Assistant" or similar (sometimes overlapping with "Draughtsman (Civil)" or "Surveyor"). Variations may exist by state or ITI, so for the official version, refer to the Directorate General of Training (DGT) website or local ITI resources. Let me know if you need specific sections (e.g., Trade Theory or Trade Practical) refined further!
Trade Type
- 15 views